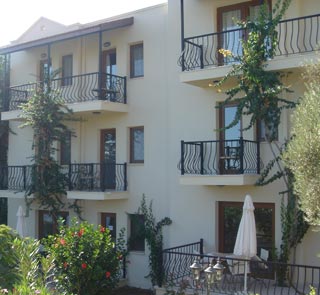 |
 |
 |
Contact Us | FAQs | Links |
|
|||
| Area: Kalkan, 2 bedroom apartment AS10505 £70,000 | |||||||
A beautifully presented second floor split level two bedroom apartment situated approximately 10 minutes walk to the town centre. The apartment is one of nineteen on the site which was previously the Yelken Hotel. The property features two double bedrooms, two bathrooms, an open style kitchen and lounge, a balcony, landscaped gardens throughout the complex, covered gymnasium area and use of a shared adult, childrens and jacuzzi swimming pool. The apartments are all decorated to a high standard and include air conditioning units, kitchen hob and extractor and garden furniture (table, four or six chairs and umbrella). A number have already been purchased, so viewing is highly recommended. Features
Entrance Hall
Kitchen - 2nd Floor
Lounge - 2nd Floor
Bathroom 1 - 2nd Floor
Bedroom 1 - 2nd Floor
Bathroom 2 - 3rd Floor
Bedroom 2 - 3rd Floor
Misc Whilst we endeavour to make our sales details accurate and reliable, if there is any point which is of particular importance to you, please contact us and we will be pleased to check the information for you. |
|||||||
|
Home | Apartments | Villas | Property Management | Lettings | Rentals | Construction ©Copyright 2007 Lycian Coast Homes Limited
|
|||||||

