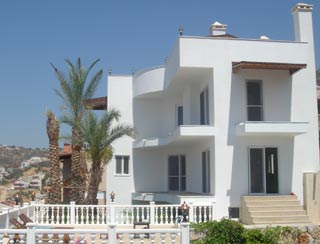 |
 |
 |
Contact Us | FAQs | Links |
|
|||
| Area: Kalkan, 3 bedroom villa VS9205 £290,000 | |||||||
A stunning 3 bedroom villa situated in Kalkan, approximately 15 minute walk away from the town centre. The property features three bedrooms, three bathrooms, an open plan kitchen and lounge, a dining room, a private sun terrace, a garage, landscaped gardens and a private swimming pool. The basement contains two rooms, one which can be utilised as a gymnasium or dance studio and the other to contain a sauna and jacuzzi. The sun terrace offers stunning views of Kalkan. Viewing is highly recommended. Features
Entrance Hall
Kitchen - Ground Floor
Dining Room - Ground Floor
Bathroom - Ground Floor
Bedroom 1 - 1st Floor
Bedroom 2 - 1st Floor
Bedroom 3 - 1st Floor - Master
Bathroom 2 - 1st Floor
Bathroom 3 - 1st Floor
Misc Whilst we endeavour to make our sales details accurate and reliable, if there is any point which is of particular importance to you, please contact us and we will be pleased to check the information for you. |
|||||||
|
Home | Apartments | Villas | Property Management | Lettings | Rentals | Construction ©Copyright 2007 Lycian Coast Homes Limited
|
|||||||

